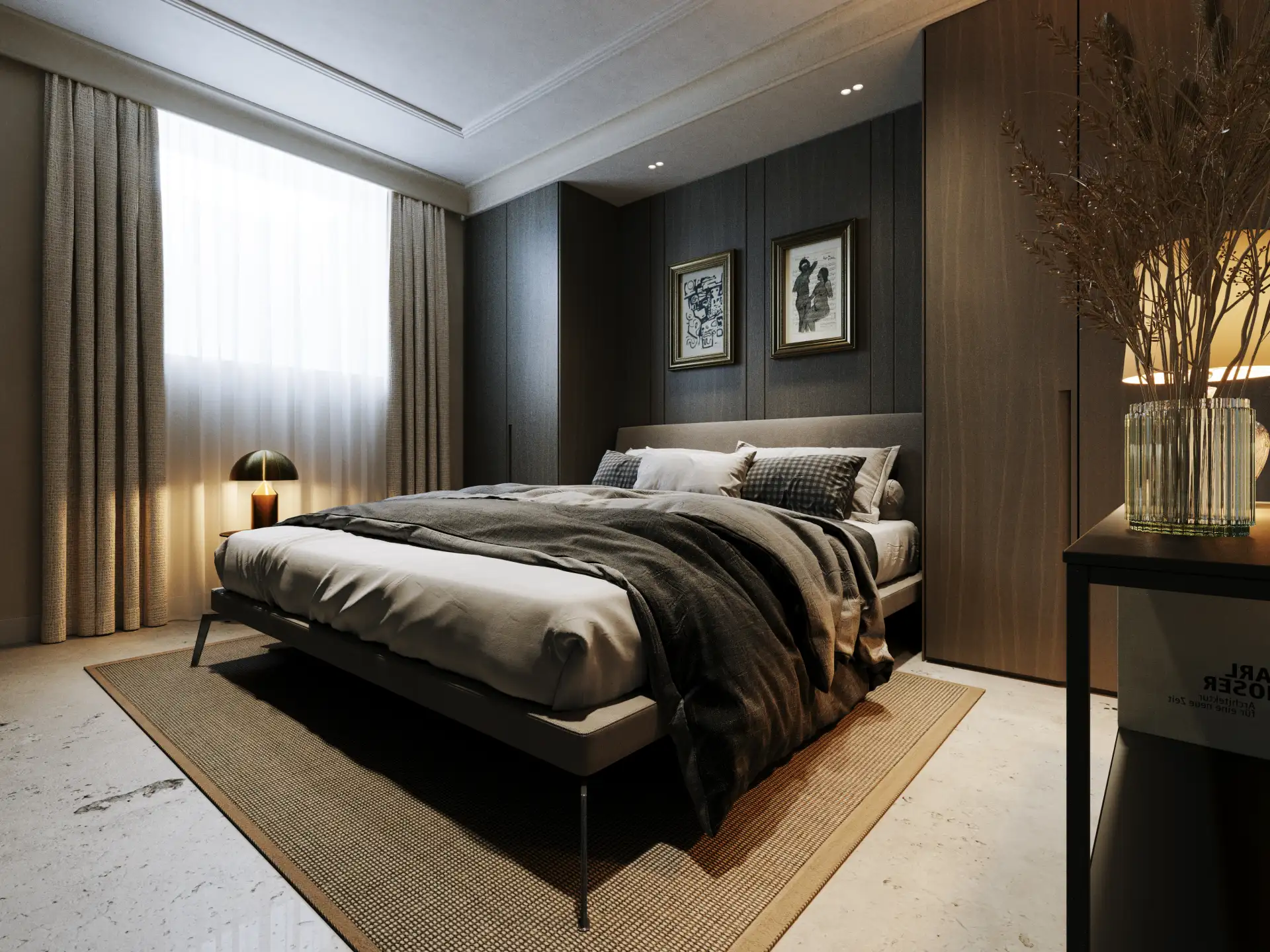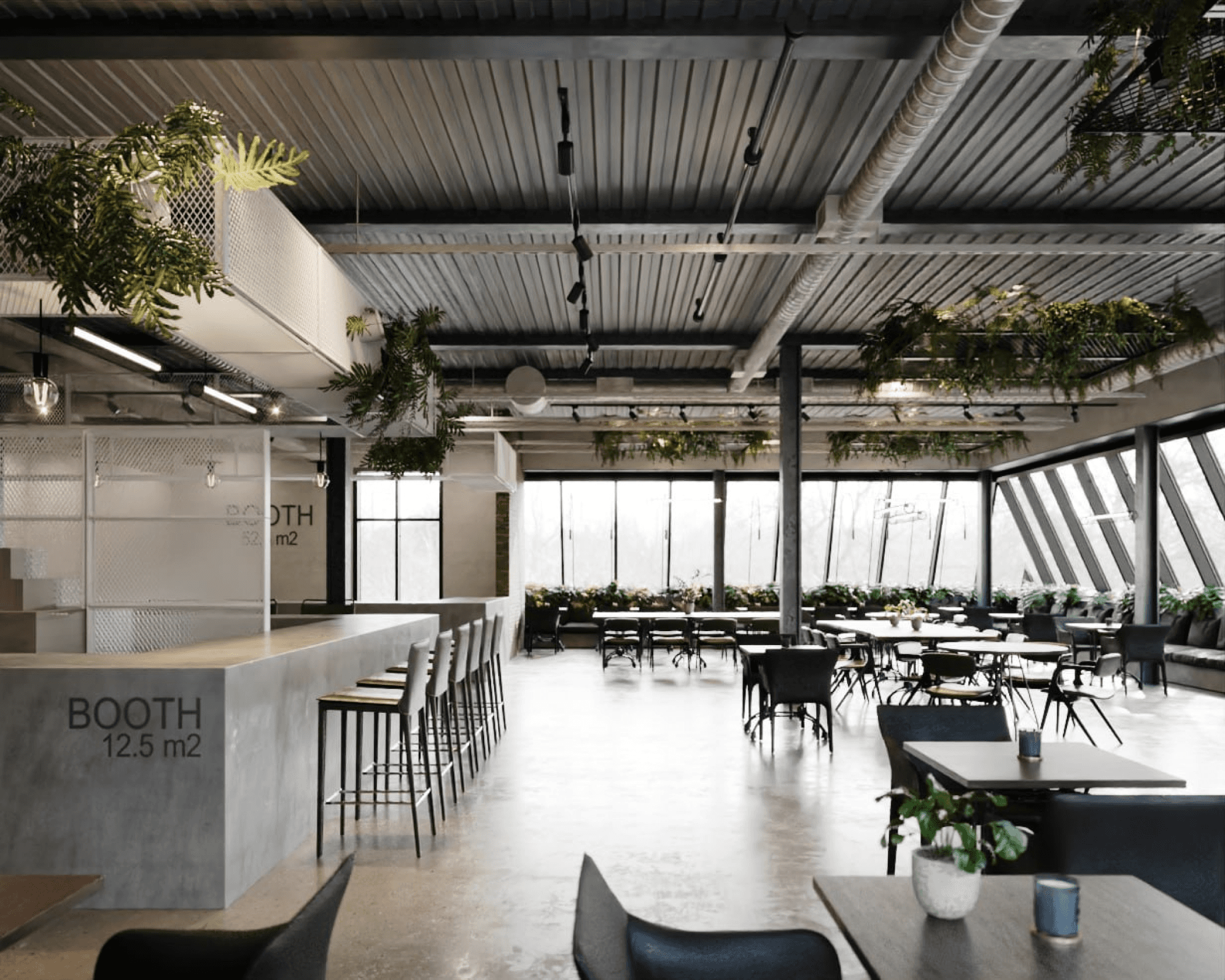A Sustainable Home in Abcoude
A Sustainable Home in Abcoude
A Sustainable Home in Abcoude
Traditional and modern styles with sustainable solutions.
Traditional and modern styles with sustainable solutions.
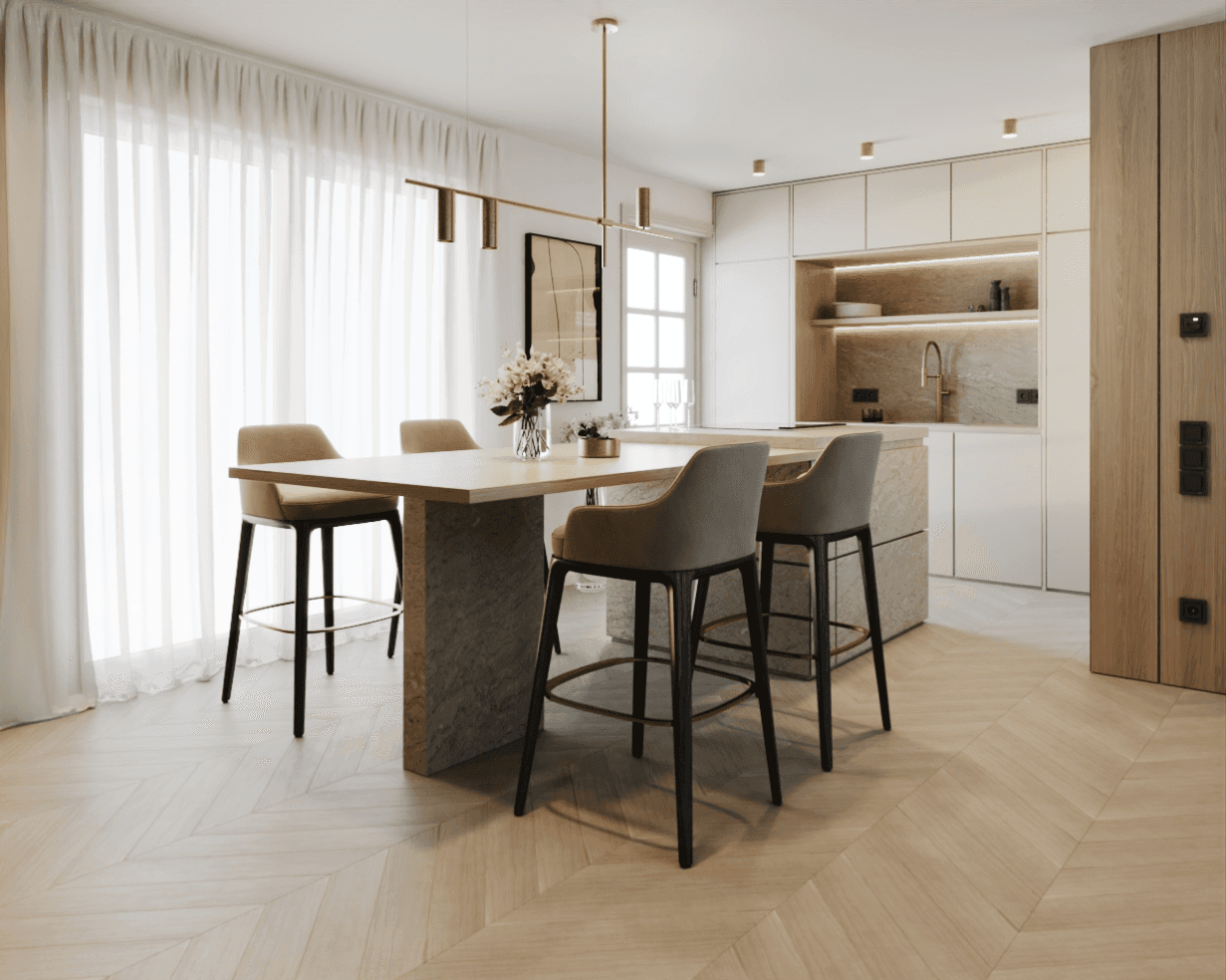



status
In process
In process
location
Abcoude, Netherlands
Abcoude, Netherlands
challenges
challenges
challenges
The project presented challenges such as harmonizing the extension with the existing architecture, sourcing sustainable materials that align with both traditional and modern design, and maintaining the home’s structural integrity throughout construction.
The project presented challenges such as harmonizing the extension with the existing architecture, sourcing sustainable materials that align with both traditional and modern design, and maintaining the home’s structural integrity throughout construction.
The project presented challenges such as harmonizing the extension with the existing architecture, sourcing sustainable materials that align with both traditional and modern design, and maintaining the home’s structural integrity throughout construction.
The project presented challenges such as harmonizing the extension with the existing architecture, sourcing sustainable materials that align with both traditional and modern design, and maintaining the home’s structural integrity throughout construction.
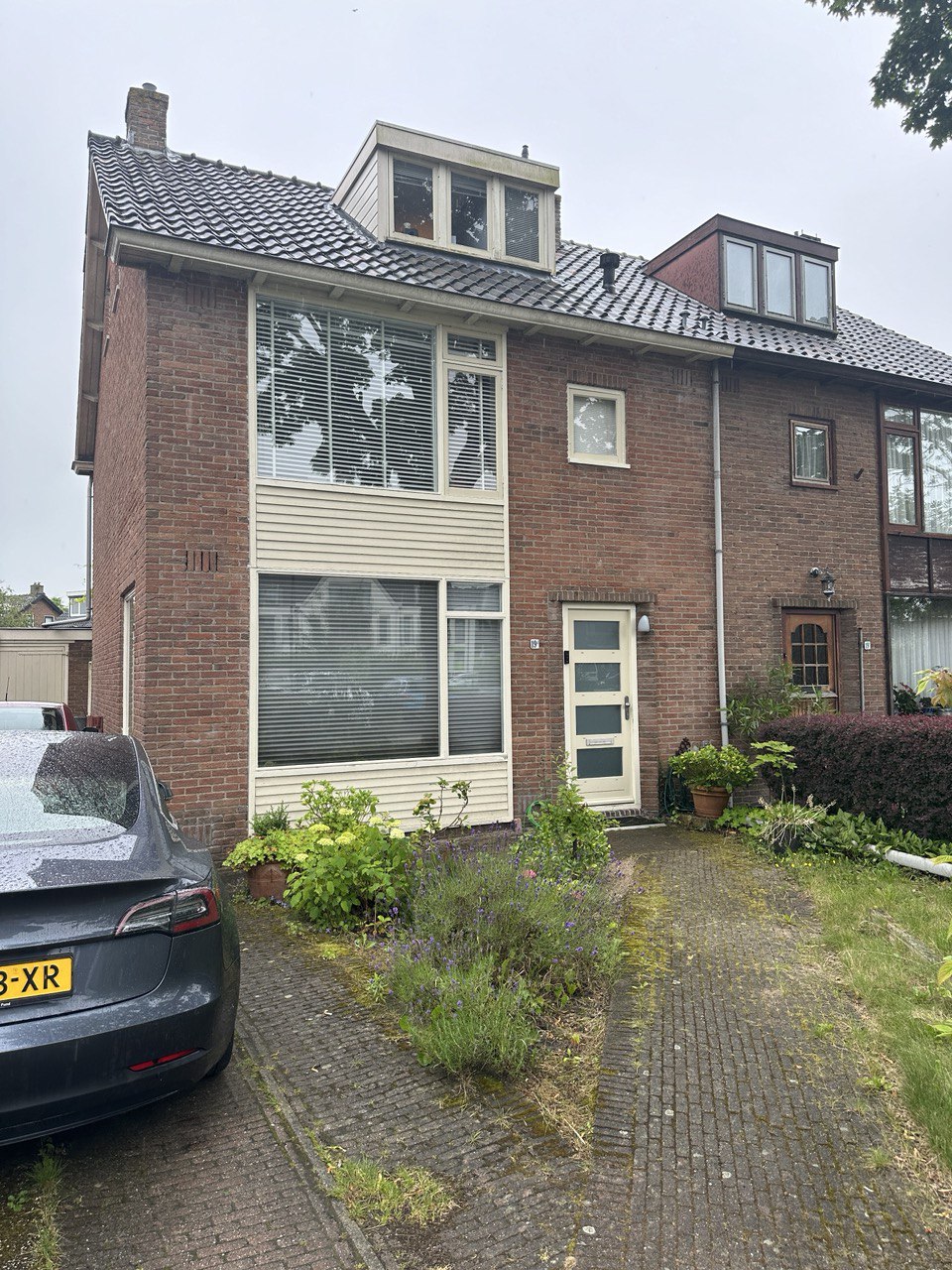



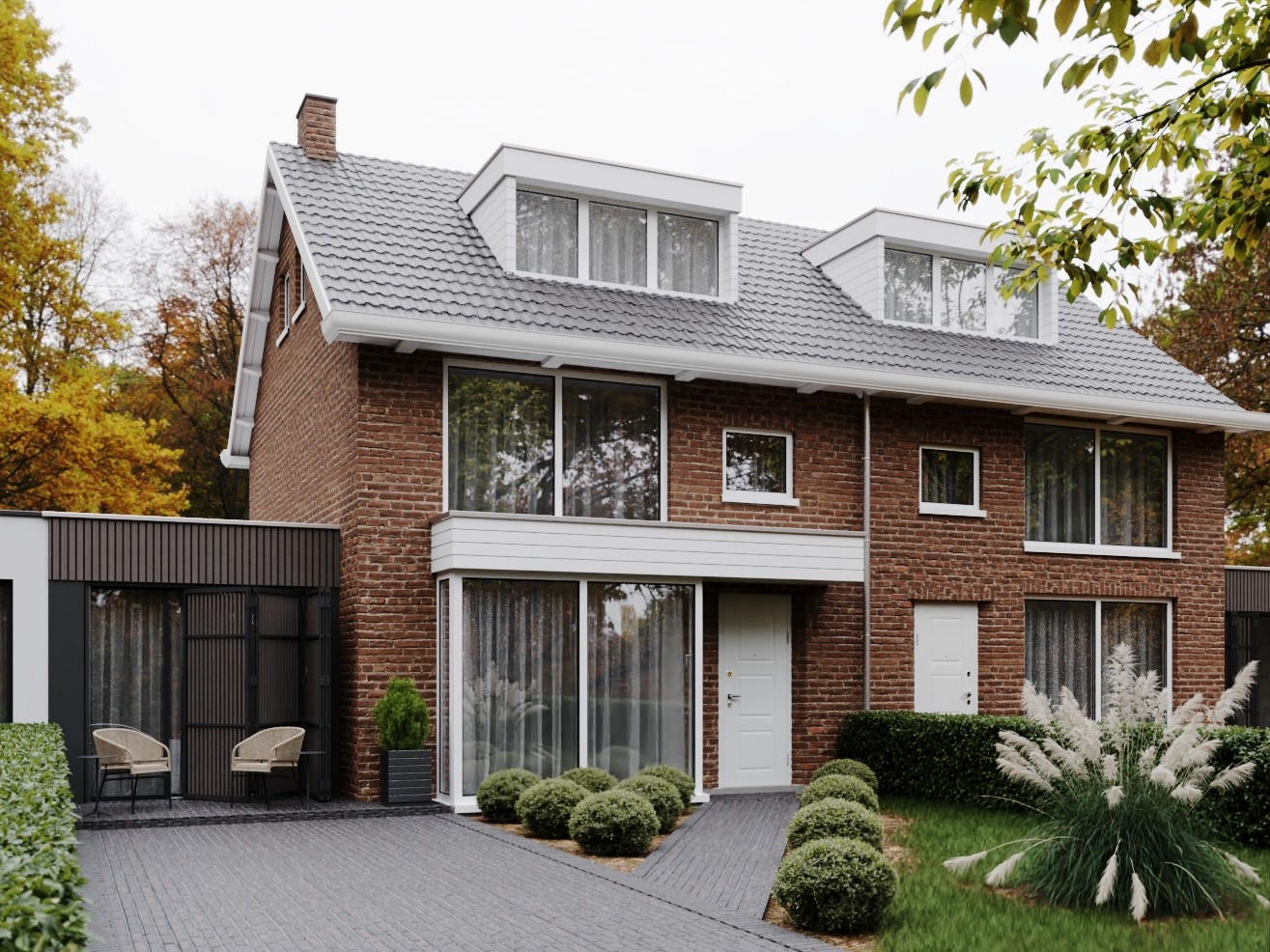



solutions
solutions
solutions
We addressed these challenges through meticulous planning and material selection. The extension was designed to blend seamlessly with the original structure while adhering to sustainable practices. Every detail, from window frames to lighting fixtures, was chosen to align with the home’s dual aesthetic.
We addressed these challenges through meticulous planning and material selection. The extension was designed to blend seamlessly with the original structure while adhering to sustainable practices. Every detail, from window frames to lighting fixtures, was chosen to align with the home’s dual aesthetic.
We addressed these challenges through meticulous planning and material selection. The extension was designed to blend seamlessly with the original structure while adhering to sustainable practices. Every detail, from window frames to lighting fixtures, was chosen to align with the home’s dual aesthetic.
We addressed these challenges through meticulous planning and material selection. The extension was designed to blend seamlessly with the original structure while adhering to sustainable practices. Every detail, from window frames to lighting fixtures, was chosen to align with the home’s dual aesthetic.
Provided services
Provided services
Provided services
Architectural planning
Architectural planning
Architectural planning
Architectural planning
Ground-floor extension construction
Ground-floor extension construction
Ground-floor extension construction
Ground-floor extension construction
Sustainable design solutions
Sustainable design solutions
Sustainable design solutions
Sustainable design solutions
Interior styling
Interior styling
Interior styling
Interior styling
work flow
work flow
work flow
This renovation project in Abcoude required extending the ground floor while preserving the home’s traditional charm and introducing a modern aesthetic. The challenge was to create a seamless flow between the old and new spaces, using sustainable materials and innovative design to achieve a timeless appeal.
This renovation project in Abcoude required extending the ground floor while preserving the home’s traditional charm and introducing a modern aesthetic. The challenge was to create a seamless flow between the old and new spaces, using sustainable materials and innovative design to achieve a timeless appeal.
This renovation project in Abcoude required extending the ground floor while preserving the home’s traditional charm and introducing a modern aesthetic. The challenge was to create a seamless flow between the old and new spaces, using sustainable materials and innovative design to achieve a timeless appeal.
This renovation project in Abcoude required extending the ground floor while preserving the home’s traditional charm and introducing a modern aesthetic. The challenge was to create a seamless flow between the old and new spaces, using sustainable materials and innovative design to achieve a timeless appeal.
1. Collaborated with architects to plan an extension that complements the original structure.
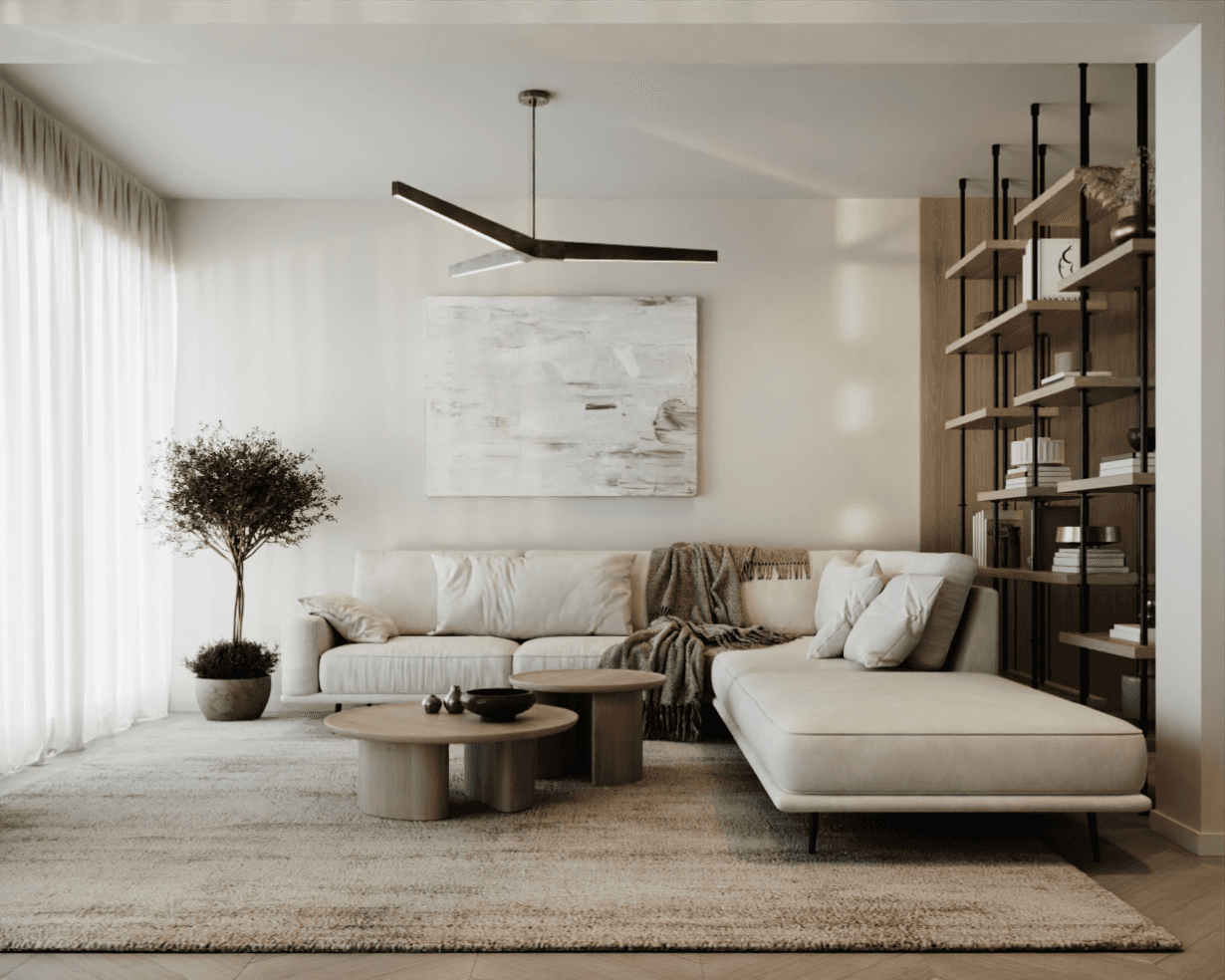



2. Incorporated energy-efficient materials and solutions for a greener living space.
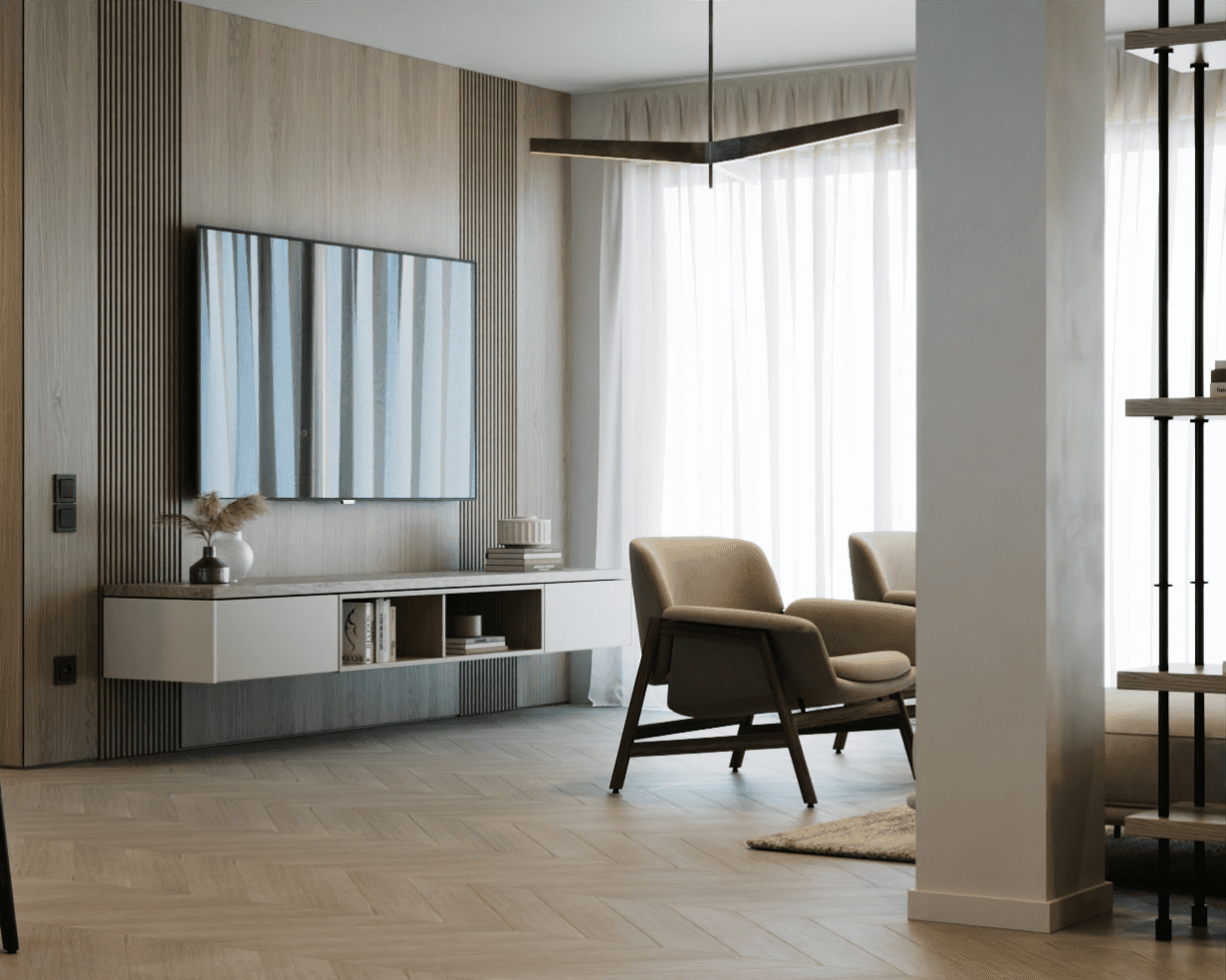



3. Built a spacious ground-floor extension to increase functional living space.
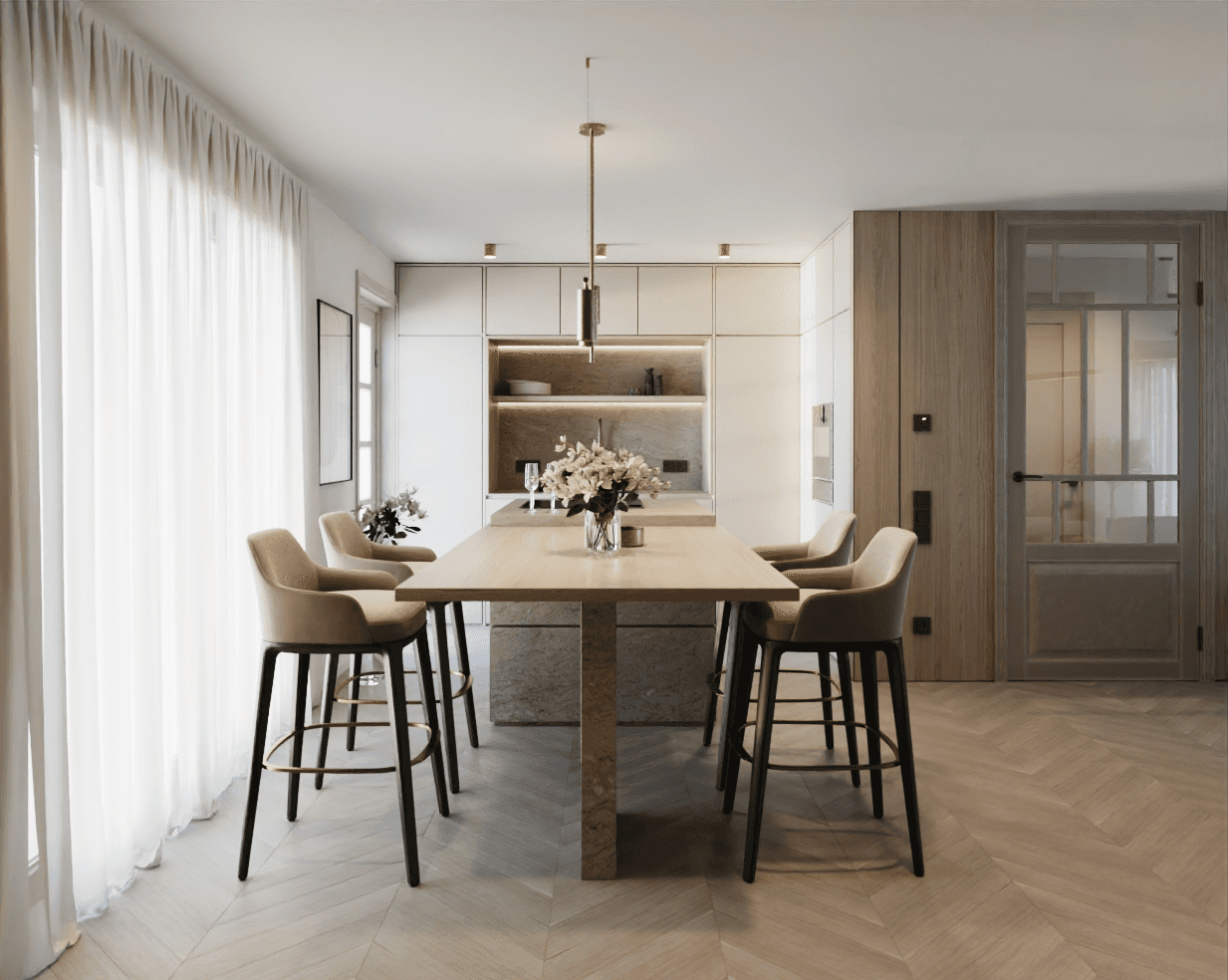



4. Blended traditional elements with contemporary furnishings to achieve a cohesive style.
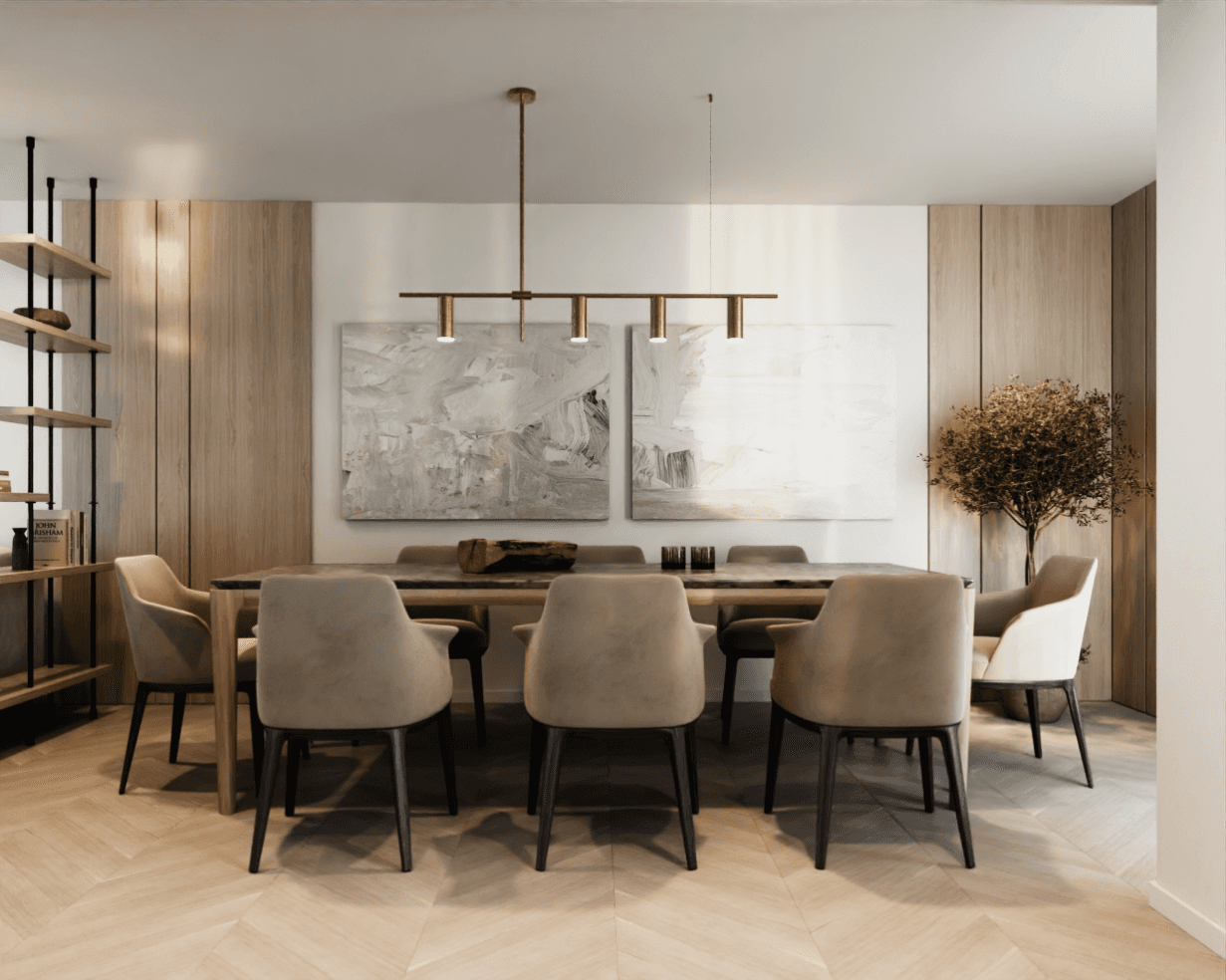



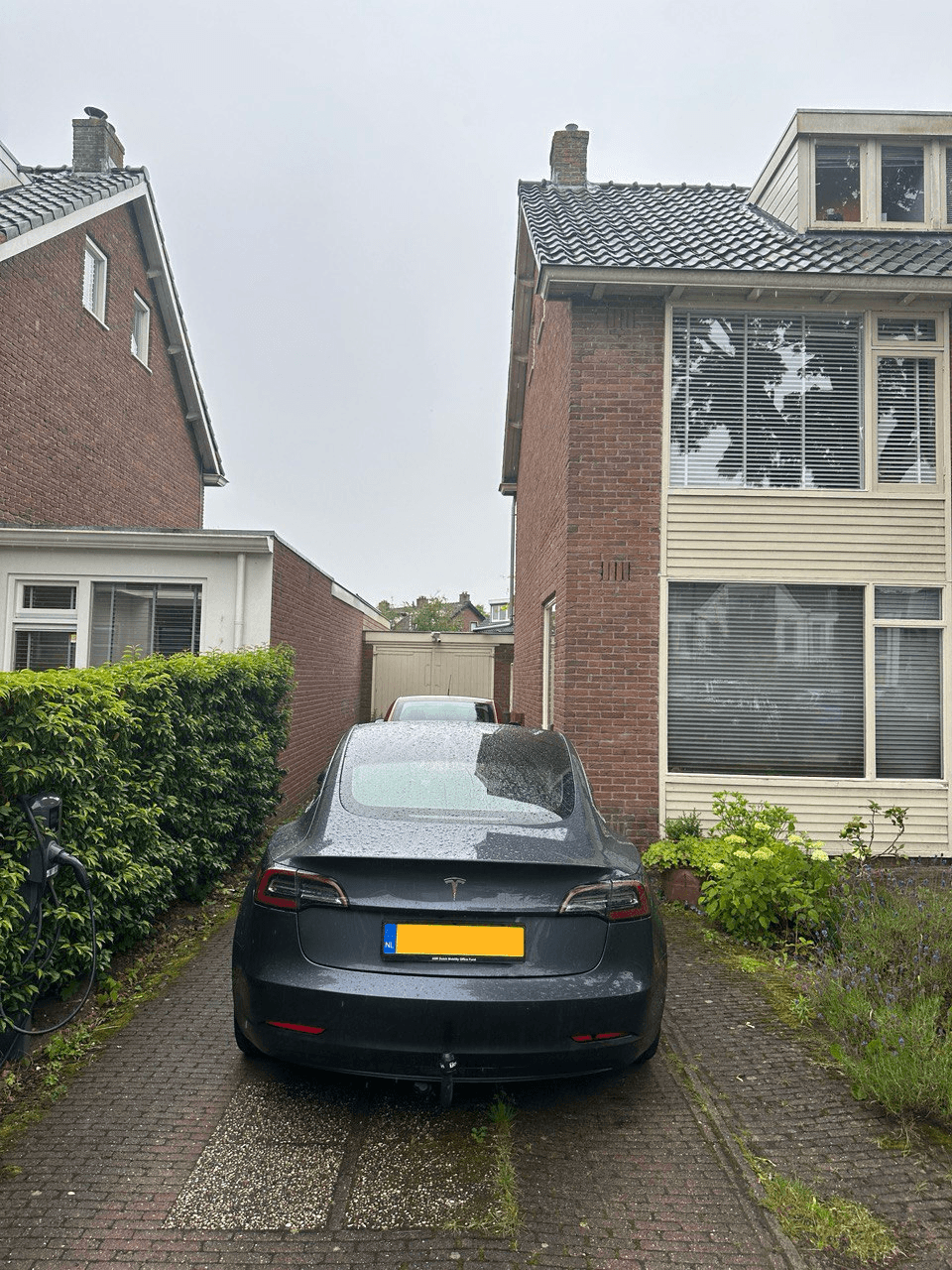



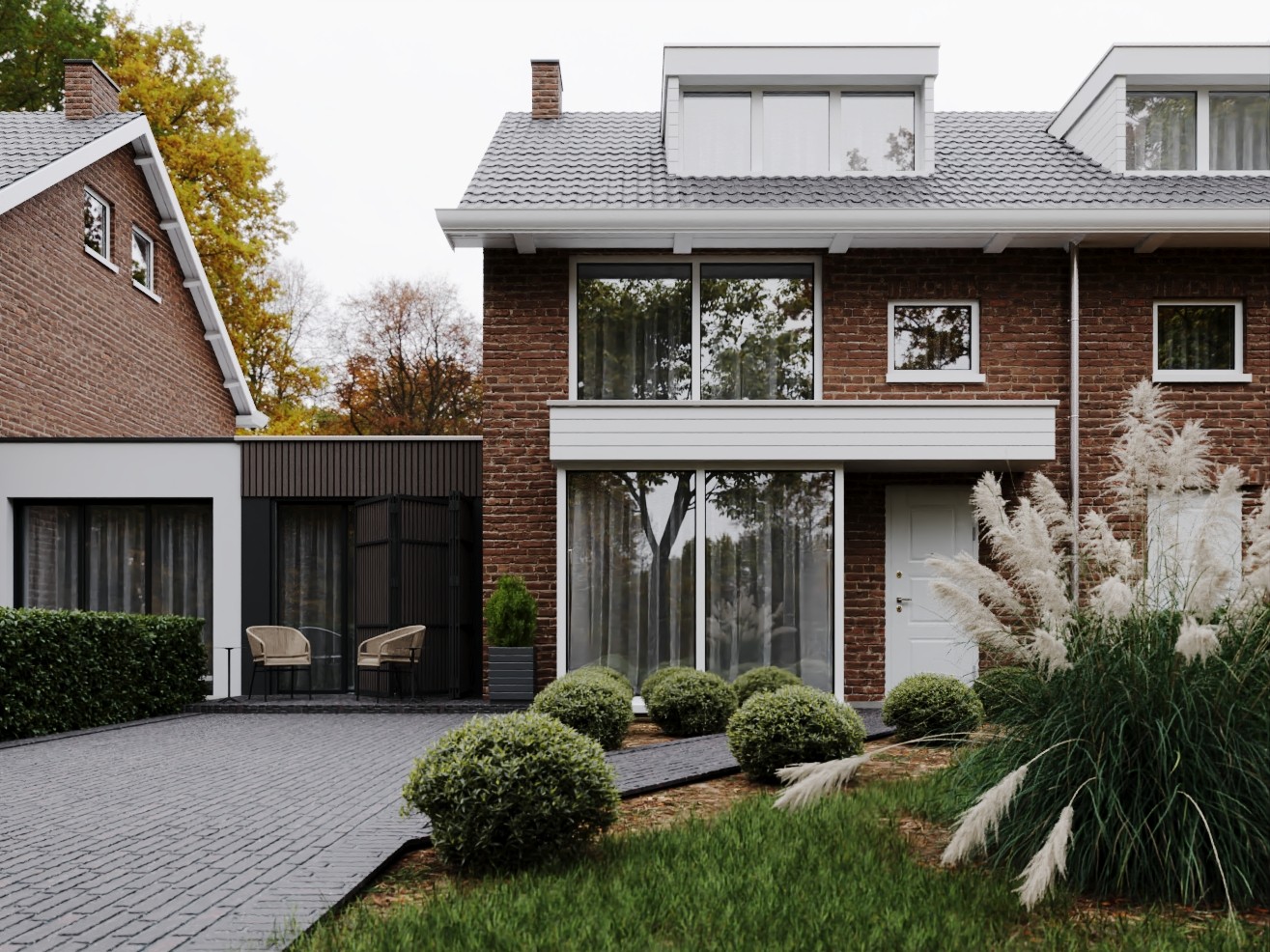



The final design successfully integrates traditional and modern styles, providing a larger, more functional living space without compromising sustainability. The home now reflects the owner's vision of a timeless and eco-conscious residence.
The final design successfully integrates traditional and modern styles, providing a larger, more functional living space without compromising sustainability. The home now reflects the owner's vision of a timeless and eco-conscious residence.
The final design successfully integrates traditional and modern styles, providing a larger, more functional living space without compromising sustainability. The home now reflects the owner's vision of a timeless and eco-conscious residence.
The final design successfully integrates traditional and modern styles, providing a larger, more functional living space without compromising sustainability. The home now reflects the owner's vision of a timeless and eco-conscious residence.
more projects
more projects
more projects
Sustainable Interiors
Sustainable Interiors
Sustainable Interiors
Sustainable Interiors
Inspired by Nature
Inspired by Nature
Inspired by Nature
Inspired by Nature
Claude Debussylaan 211
Claude Debussylaan 211
Claude Debussylaan 211
Claude Debussylaan 211
1082 MC Amsterdam
1082 MC Amsterdam
1082 MC Amsterdam
1082 MC Amsterdam
the netherlands
the netherlands
the netherlands
the netherlands
©2024 durabau
©2024 durabau
©2024 durabau
©2024 durabau
